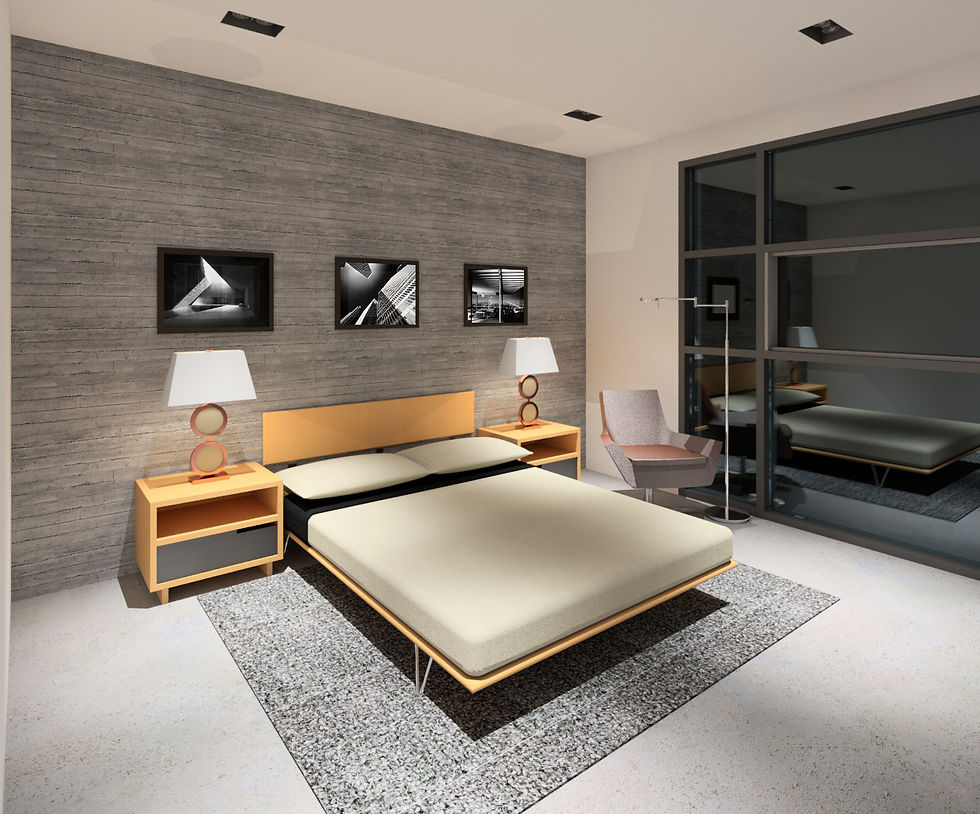RESIDENTIAL DESIGN




HOLLYLINE




NAPOLI
PACIFIC PALISADES, CA




ROWENA
LOS ANGELES, CA




FEDORA - 40 UNITS APARTMENT
LOS ANGELES, CA




OGDEN - 5 UNITS CARRIAGE STYLE TOWNHOUSE
WEHO, CA




E. WALNUT CANYON RD
WALNUT, CA




N. CRESCENT HEIGHTS BLVD
LOS ANGELES, CA




SWEET DREAMS
ACADEMIC PROJECT




ORI LOFT APARTMENTS - UNIT 601 & 604
ACADEMIC PROJECT
ORIGAMI, which combines the Japanese art forms of ori (“folding”) and kami (“paper”), will be utilized in the renovation of a building of loft apartments into unique apartments.
The principle goal of this project is to demonstrate how the technique of origami can be utilized to transform simple, smooth surfaces into a finished life-like sculpture.
3-D techniques will be employed during the design process in order to organize the components of the design, such as asymmetrical walls, flat surfaces, geometric forms, etc. 3-D techniques will also illustrate movements and energy within the new apartments.
The ultimate goal of the project is to bring the building “back to life”. Lighting will be used in such a way as to generate and shape “energy” of the building.




BEACH HOUSE
ACADEMIC PROJECT
The interior of this beach house was inspired by runways at fashion shows. There are two focal points when entering the house, which are the stage and the runway. The stage is set up as a living area and the runway is set up as a dining table.




BRIDGE HOUSE
ACADEMIC PROJECT
This is a Single Story Open Plan House in Zurich Switzerland. The project consists of (3) concrete cubes. The left-hand side of the house is the bedroom and bathing area. The center concrete cube is the living area/lounge, and the right-hand concrete cube is the kitchen, utility, bathroom, and dining area. The house consists of glass facades on each side that face the river with an open plan so anywhere you are in the house, you are connected with the exterior environment.




NOHO CONDOS
ACADEMIC PROJECT
Modern Industrial




JENGA HOUSE
ACADEMIC PROJECT
This house was inspired by the game commonly known as Jenga. Like the game, we placed containers (blocks) on top of another. The containers were not aligned perfectly, however, to create a visual effect where the bottom container looked as if it was being “pulled out.”
The project, like the game of Jenga, focused on finding the perfect balance. Stability was emphasized so that the house would be able to withstand natural disasters.
Perfect balance was also achieved by integrating the outdoors into the home by incorporating translucent glass walls.




SMALL SPACE - Live . Work . Relax
ACADEMIC PROJECT
This small space was designed for living, working, and relaxing.
The design inspiration comes from a bridge. The second level platform is used as a working area, it is supported by an 8-foot wall located in the middle, where it defines a separate space for the bed and sitting area.
With windows from floor to ceiling, this space brings a breathtaking view of Tokyo city.




FEDERAL STYLE
ACADEMIC PROJECT
Federal-style architecture is the name for the classicizing architecture built in North America between c. 1780 and 1830, and particularly from 1785 to 1815. This style shares its name with its era, the Federal Period. The name Federal style is also used in association with furniture design in the United States of the same time period. The style broadly corresponds to the middle-class classicism of the Biedermeier style in the German-speaking lands, the Regency style in Britain, and to the French Empire style.
